Models and inspiration from Finland and abroad
An apartment building courtyard may house a semi-public park, a hedge labyrinth planted for the children or a cultivation terrace reaching for sunlight. The following is a presentation of four interesting apartment building courtyards that used to be much more grim.
The giant Planquadrat block in Vienna
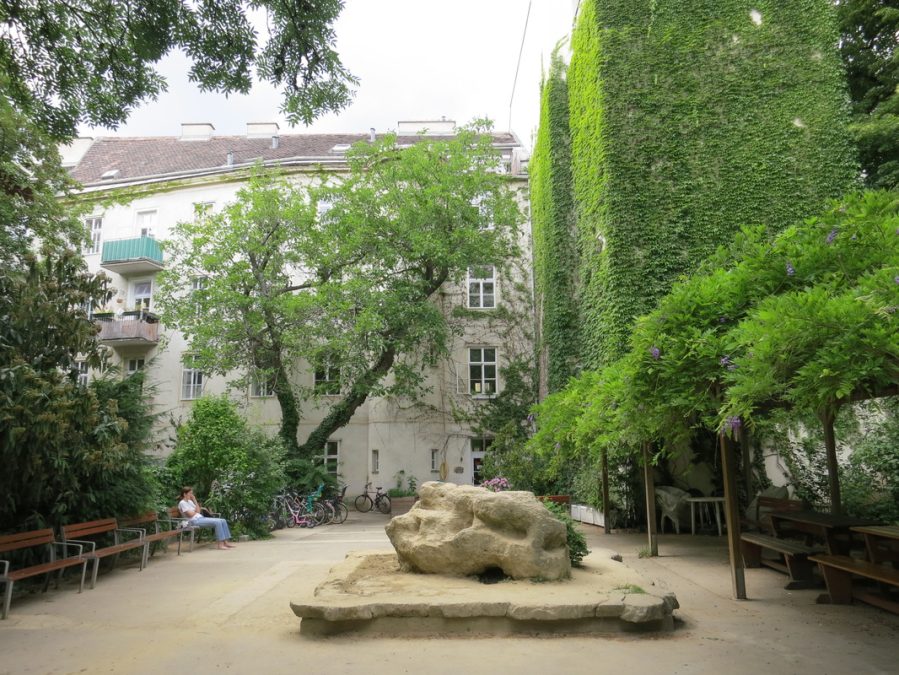
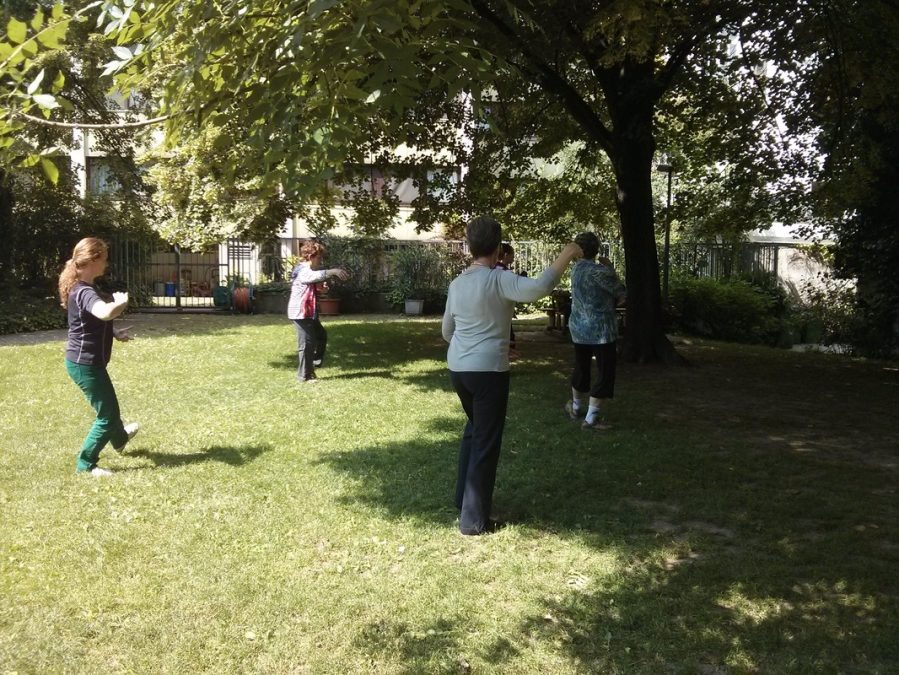
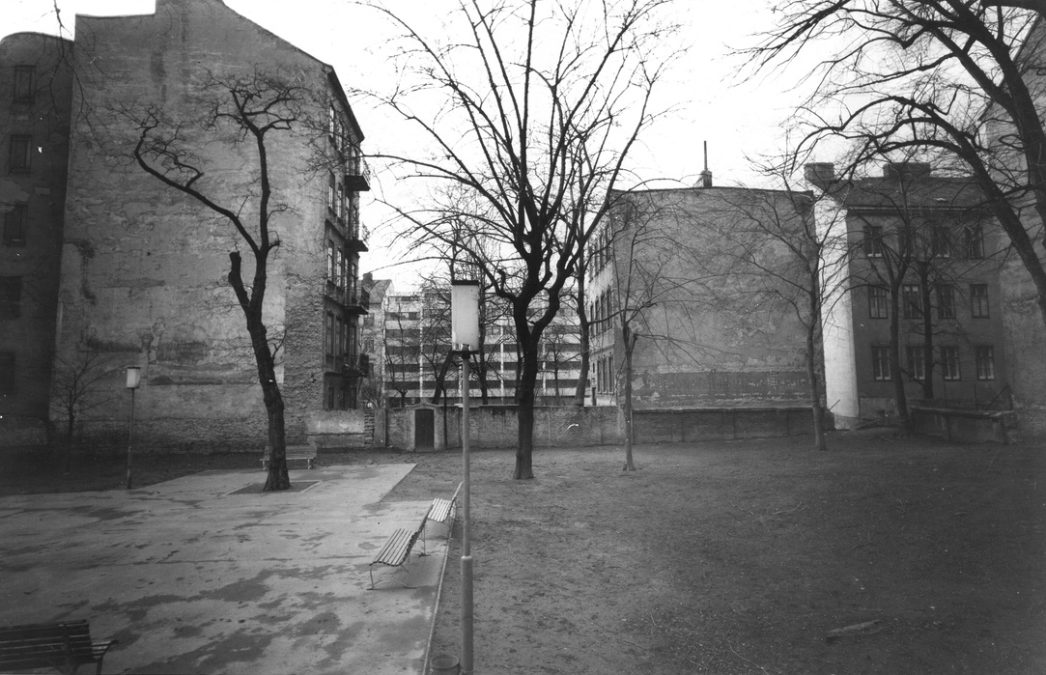
- In the 1970s, the block with a total of 34 apartment buildings was in such poor condition that it had already been condemned for demolition. The tenants started defending their block. This sparked demonstrations and political campaigning.
- In 1977, the City of Vienna gave in to the demands, cancelled the demolition plan and committed to taking care of the block courtyard. The fences were dismantled and soil and plant seedlings were brought to the courtyards. The residents worked together to plant them. The courtyard became a public recreational area and a local attraction.
- Today, anyone can become a supporter of the courtyard. During the day, the courtyard is open to everyone, and it is used as a venue for flea market events during the summer, for example. Volunteers manage the plantings and meadows of the courtyard.
- You can learn more about Planquadrat by watching a 20-piece documentary series on YouTube. See a sample of the Planquadrat documentary series.
- Visiting address: Margaretenstrasse 30, Vienna.
The trendy Gårdlaug skydebane øst karreen in Copenhagen



- The large block consisting of a total of 26 apartment buildings in Nørrebro was one of the most disreputable residential areas in Copenhagen in the 1990s. The apartments did not have central heating, showers or thermal insulation. There were car repair shops and band rehearsal spaces in the centre of the block courtyard.
- The Danish state started supporting the renovation of residential areas like this. Fences were removed and buildings in the centre were demolished. People who lived in the demolished buildings were offered apartments elsewhere in the same city. The demolished buildings and walls were replaced by a rolling courtyard area designed by landscape architects, with housing companies sharing waste management. A gardener was hired to take care of the courtyard.
- A hedge labyrinth was planted in the courtyard at the request of the children. When you walk in the courtyard, you will encounter mysterious little nooks. Lush vegetation continues to attract new bird species to the area.
- Only residents have access to the courtyard, but residents of neighbouring blocks are also welcome to the Halloween party. Then, pie made from the harvest of the courtyard’s own apple trees is served to party-goers.
- Properties surrounding the block include rental companies, right-of-residence apartments and private housing companies. The housing companies share waste management and courtyard management costs.
- Today, the block is a highly valued residence in the trendy Nørrebro district. There are 600 similar block courtyards in Copenhagen.
- The Tarzan Mama Mia (1989) film was filmed in the courtyard. Watch a clip from the movie Tarzan Mama Mia showing Gårdlaug skydebane øst karreen yard before the renovation.
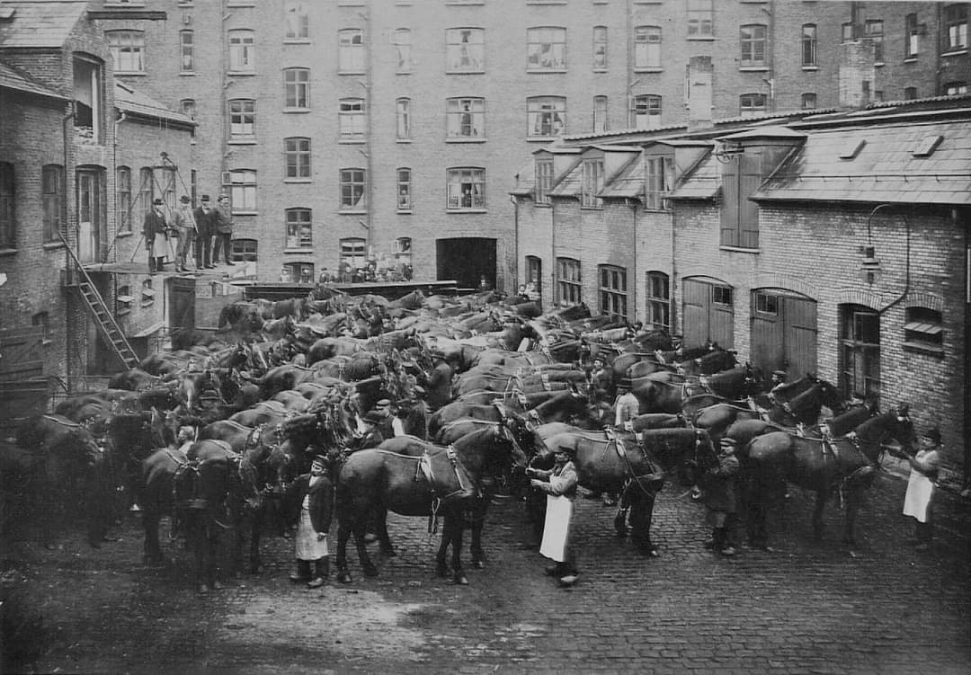
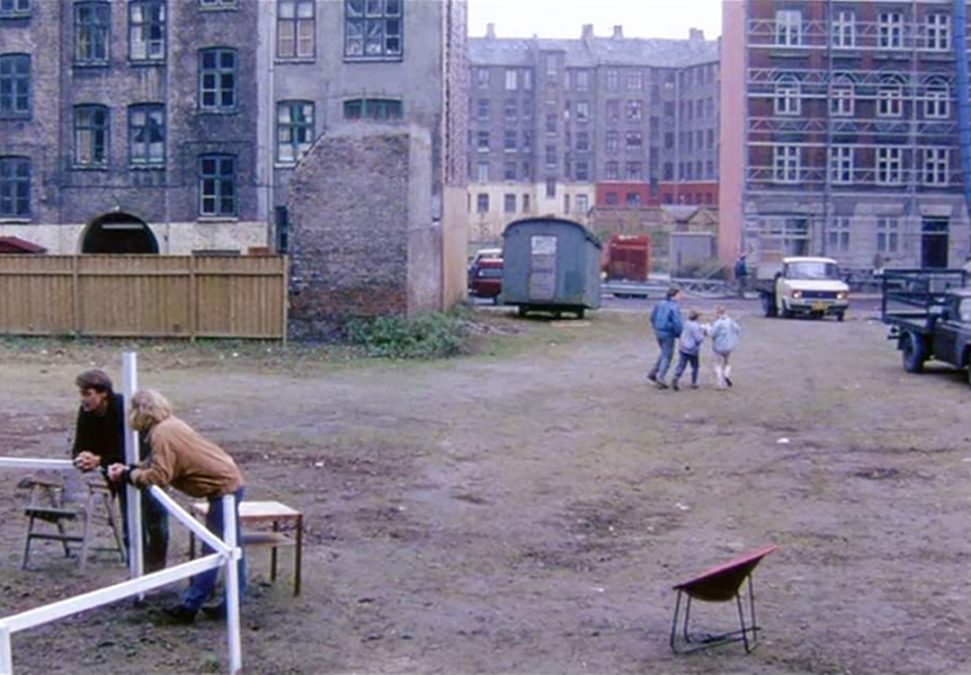
Lars Sonck’s unique block courtyard in Helsinki
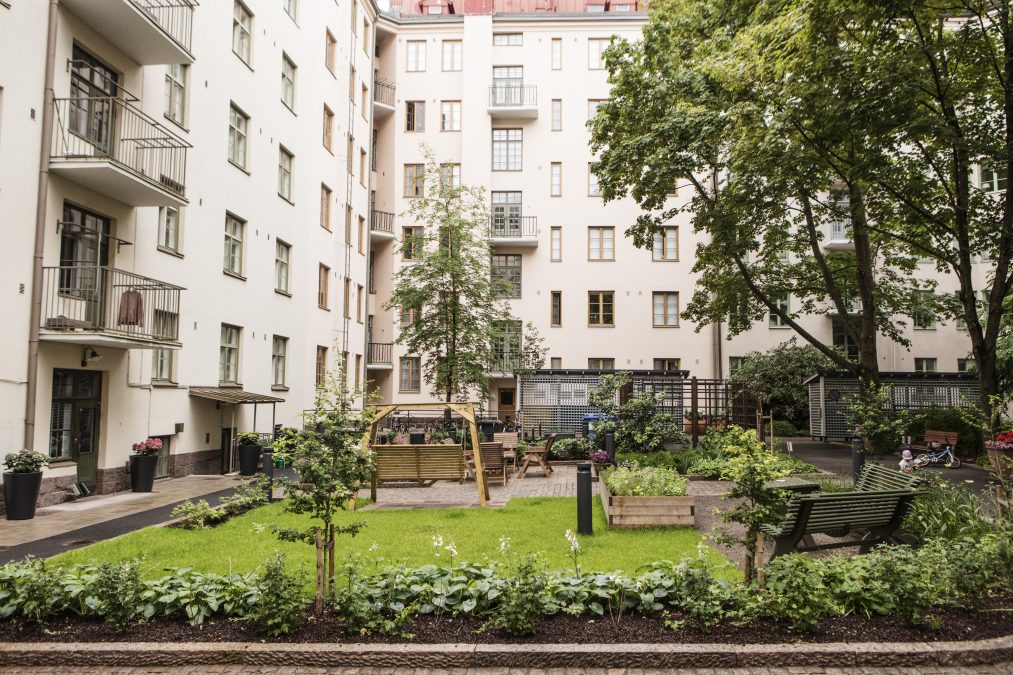
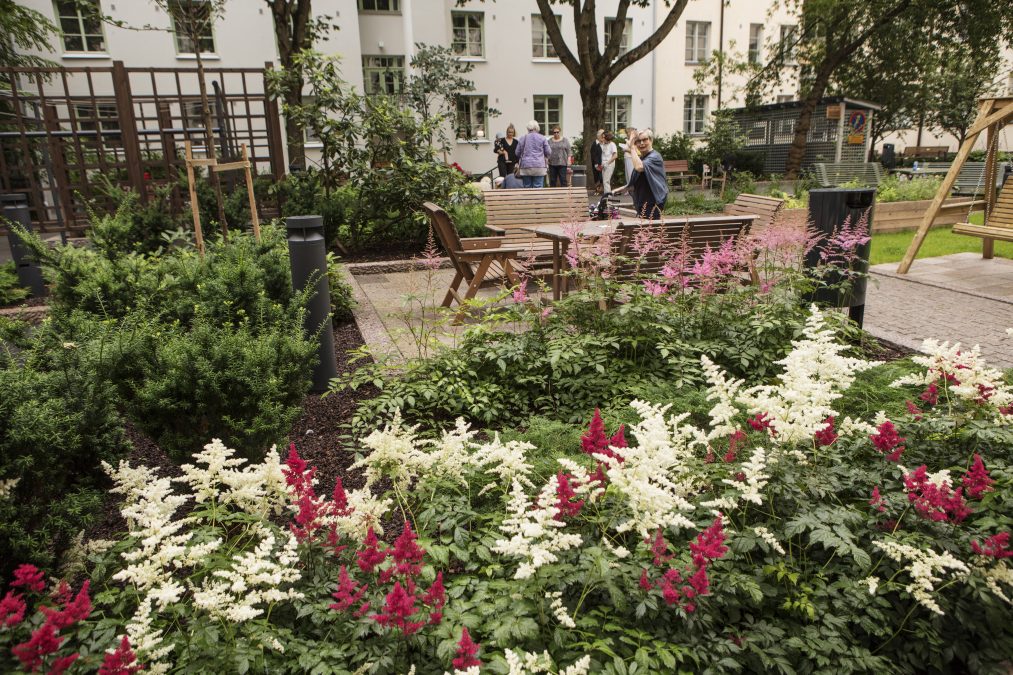
- The block located in Töölö consists of a courtyard shared by 12 apartment buildings, formed by three spacious courtyards connected to each other by a corridor.
- According to the plan of architect Lars Sonck, the courtyard has been semi-public since the beginning. Passers-by can peer into the courtyard through the archway even today.
- The housing companies of the courtyard form a joint courtyard committee, the HeRuMuMe. The name comes from the initial letters of the surrounding streets (Hesperiankatu, Runeberginkatu, Museokatu and Mechelininkatu). The committee encourages housing companies to develop their green courtyards and serves as a transmitter of information. Once a year, residents are invited to an end-of-summer festival in the courtyard. The housing companies in the block have, among other things, combined waste management at the initiative of the committee, which reduced costs.
- The courtyard was always pleasant, but in recent years it has been made even greener. After two decades of struggle, the residents of Mechelinininkatu 35 have had their way, and plants, seating and a children’s play area have now replaced parking spaces.
- The second block courtyard in Töölö is the Gripenberg block bordered by Urheilukatu, Mannerheimintie, Savelankatu and Sallinkatu. Vallila has a famous block courtyard called Apinalinna.
- The entrance to the Sonck block, including Runeberginkatu 32
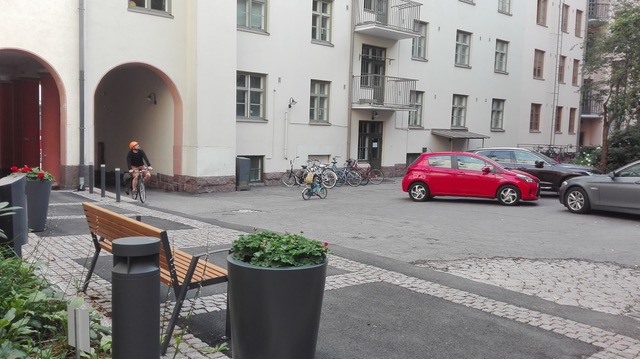

The small green courtyard of Kaarlenkatu 17 in Kallio
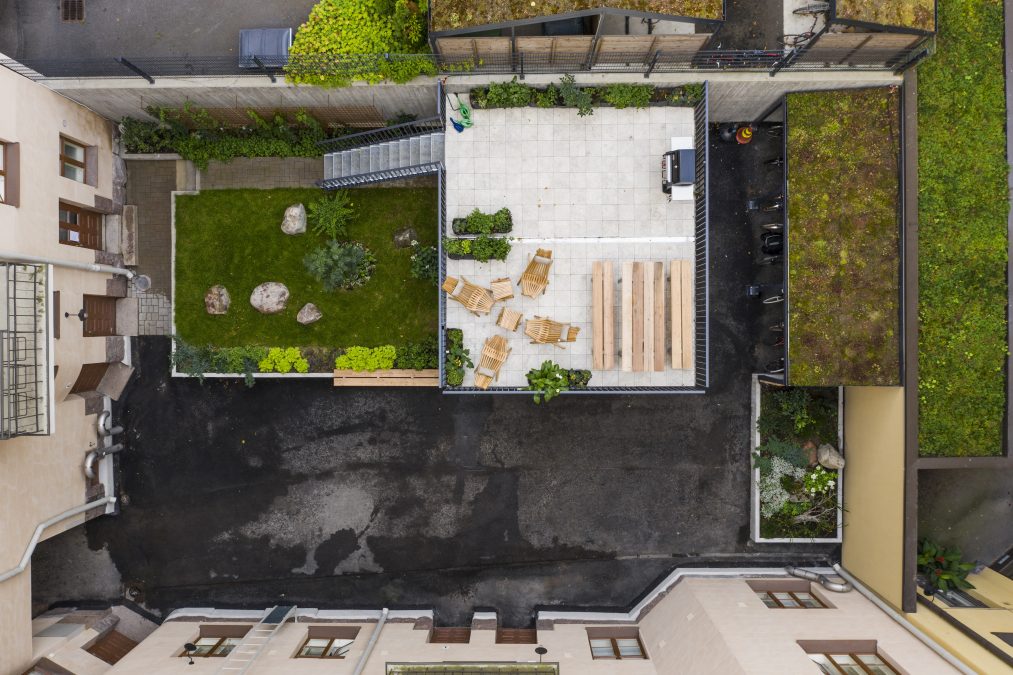
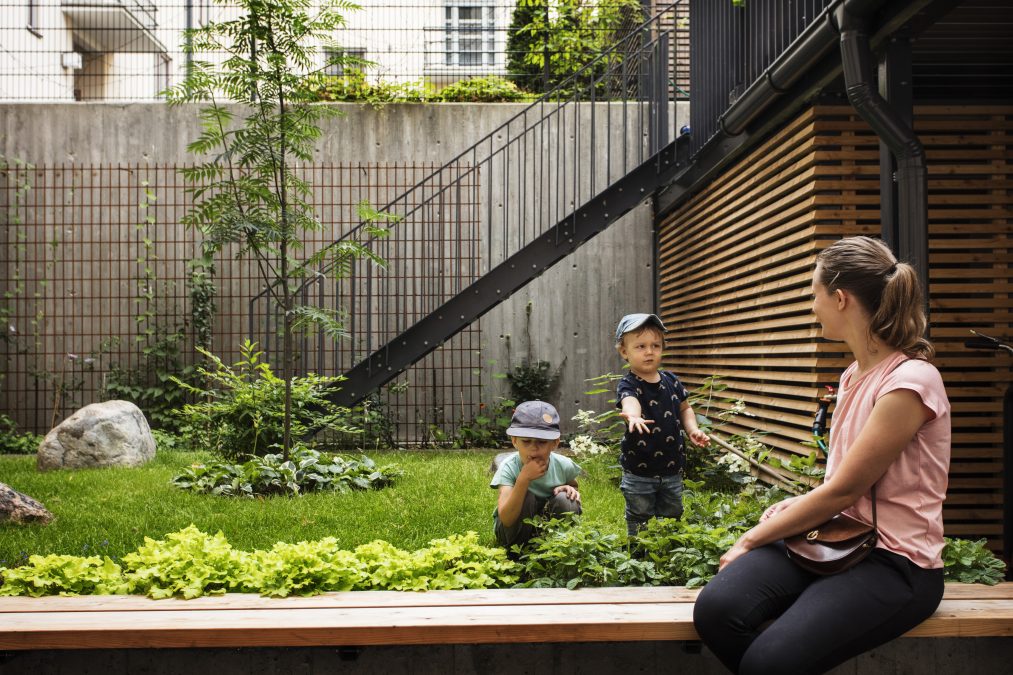
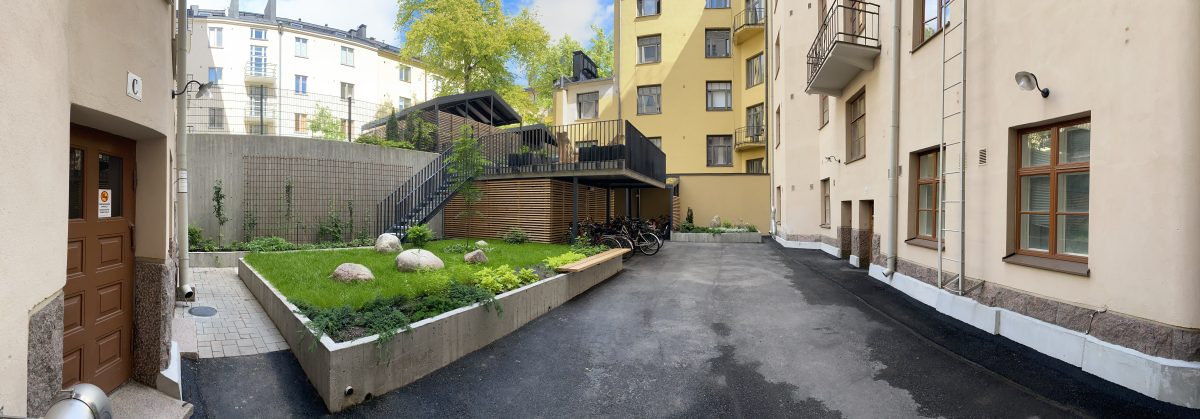
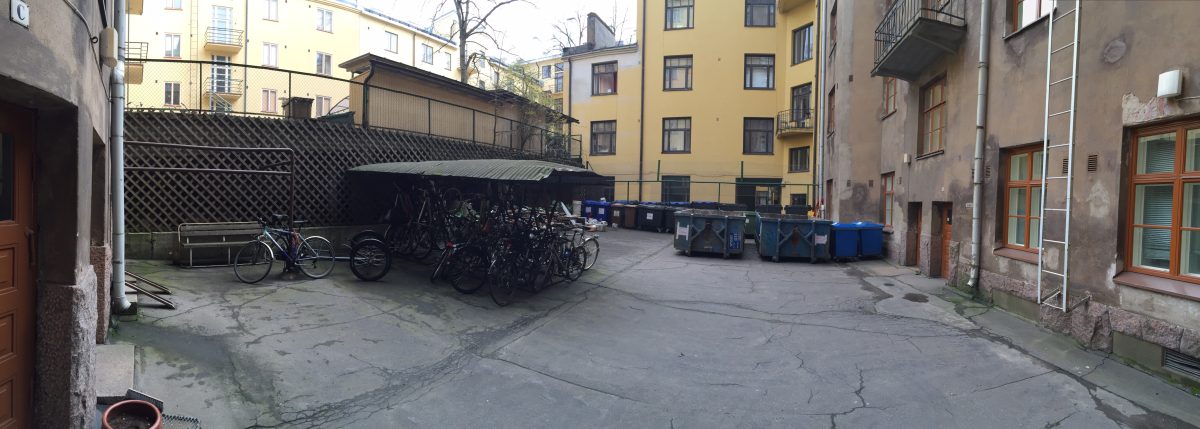
- The small 200 square metre courtyard of the Helsinginkatu 23 housing company is located in a shadowy corner one level below the courtyard of the neighbouring building.
- When the housing company board suggested that the neighbouring buildings could merge their small courtyards into a block courtyard some years ago, the other companies were not enthused. The building decided to implement the courtyard renovation on its own.
- There’s hardly any daylight in the courtyard surrounded by tall buildings. Architecture firm R Schnitzler designed a waste facility, a bicycle shelter and a terrace on top of it to have some sunlight in the middle of the summer.
- Gardener Hans van der Ende is known for his wild and abundant creations. The housing company board gave him free rein. The gardener brought large stones, columnar apple trees, a redcurrant shrub, strawberry seedlings and nearly 40 different shade plants to the courtyard. Hydrangeas, rhododendrons and coniferous bushes do not need direct sunlight.
- The renovation was completed in summer 2022. The total cost of the above-ground work, planning and supervision of the project was approximately EUR 200,000. The cost of the gardener’s work was EUR 3,000. The cost of the plants, grass, stones and roots was EUR 3,000.
- Thanks to the new yard, a quarter of the residents of the building began growing herbs and vegetables on the terrace. Starting with the first week, the courtyard became a beloved hang-out area for the residents, where they barbecue, organise parties and enjoy the summer in the city.
- Address: Kaarlenkatu 17.