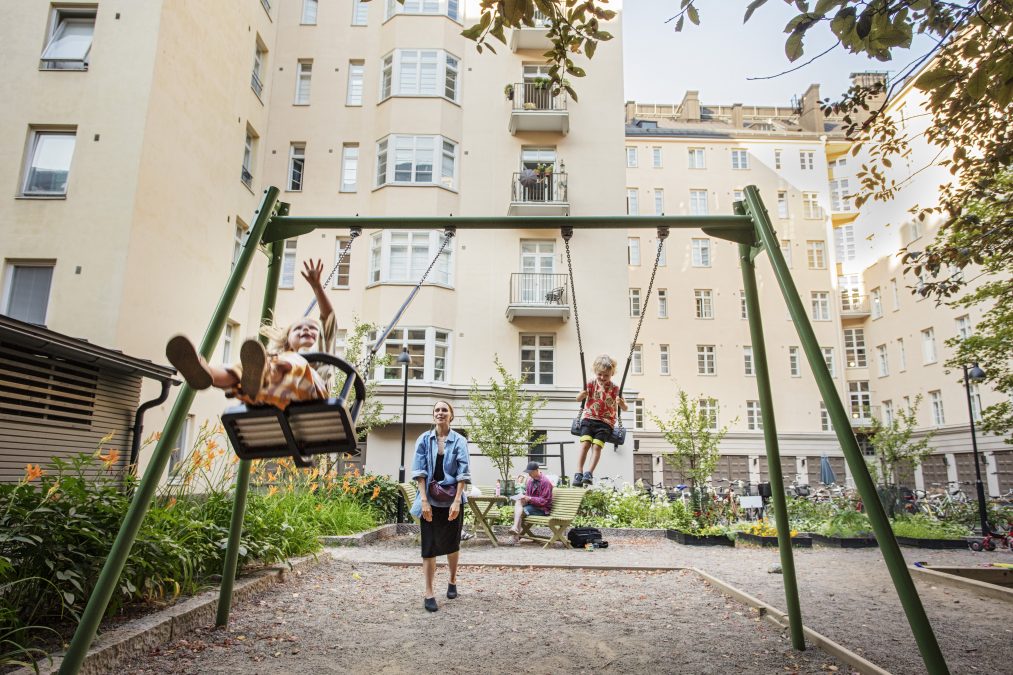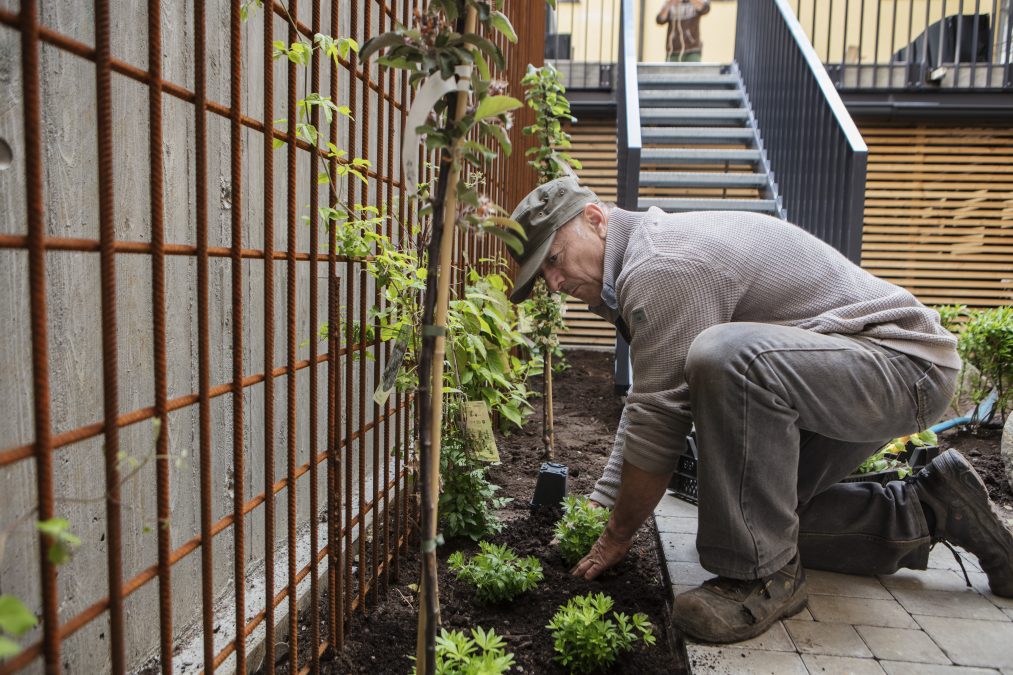Phase 3: A shared block courtyard will benefit everyone
After some light planning, the matter can be taken to the housing company meeting, after which real action can start. Many courtyards are currently being transformed into completely new shared block courtyards. It is good to map the options carefully.

TARGET: Long-term commitment to a shared block courtyard.
MOTIVATION: The courtyard area is expanded and diversified, costs are reduced.
The whole block meets
to plan the courtyard
It is important to be on the same page
It is crucial to thoroughly map the opinions of the residents and the shareholders before going forward with the joint courtyard. Housing companies in the same block may draw up either a separate or joint survey to determine people’s willingness to develop the courtyard. If residents are not interested in improving the courtyard, there is no point in continuing the project at that time. Similarly, if the majority wants to improve the courtyard, it gives housing company decision-makers and the courtyard committee a strong mandate to start developing the courtyards in the desired direction. .
Identify important questions
Housing companies should consider the following questions related to the courtyard together and separately:
- Do we want to start the courtyard renovation now and commit to paying for it?
- What kind of courtyard do we want to create together?
- Which functions can we combine?
- Which functions will remain the same?
- How will we manage a shared block courtyard?
Tap into the residents’ skills
You can start implementing the block courtyard with light measures immediately. If the residents are willing, the courtyard can be modified and made greener with the help of fellow residents – utilise the different skills of the residents: someone may be able to do woodwork, while another knows house plants. When residents work together in the courtyard, they create meaningful relationships and, at the same time, put down roots in the courtyard.
Combining courtyards and expanding green areas in the courtyard do not require permission. Fences may be removed by the housing company whose property the fence is on. A fence on the boundary between plots may be removed by the decision of the chair of the board of the housing company, if there is no difference in altitude between the plots.
The only situation in which a fence is required is when the courtyards have a difference in height, i.e. the fence prevents people from falling. If the difference is more than 70 cm, a fence is needed. If the difference in height between the plots is 50–70 cm, an open railing is sufficient.
Invite a professional for a light consultation
If there is no skill or willingness to manage or design the courtyard among the residents, you can invite a professional to help you.
The first visit can be a light consultation. A professional specialising in courtyard design will tell you in a couple of hours about the opportunities in the courtyard: where the sun shines longest, where a green area could be created by removing asphalt and land mass, where would be a good location for a joint waste facility. The courtyard designer will tell you what can be achieved with budgets of different sizes.
These light consultation visits are fruitful. They only cost a few hundred euros, so housing companies planning block courtyards can order visits from several professionals. These views and ideas are useful when the courtyard committee starts to compile a target list for the block courtyard based on the wishes of the residents.
After some light planning, the courtyard issue can be taken to the housing company meeting, after which real action can start. Establishing a block courtyard requires a meeting of the housing company and the support of the majority there. Courtyard renovations often include measures that require an application for a permit from the municipal Building Control Services. This is the time that you should, at the latest, ensure that any ideas can be implemented and whether they are subject to authorisation. Building Control Services offer advice free of charge.
Cooperation with a professional designer
Once the objectives of the courtyard renovation are clear, cooperation with a skilled designer specialising in apartment building courtyards is a good idea. A professional yard plan pays itself back as a good end result in the long term. Yard design professionals are also the best people to identify the material solutions that are suitable for the courtyard and the surrounding architecture. Material choices are important for the purposes, durability and overall visuals of courtyards. In historical courtyard environments, for example, it is necessary to cherish the original spirit and materials of the courtyard.
Residents may also want new structures to be incorporated into the block courtyard, such as a joint waste facility for the block, a garden shed or bicycle shelter, or perhaps new runoff solutions for managing rainwater and meltwater. You can build stairs between courtyards with different heights. Obtaining a building permit is always subject to a professional plan for the renovated site.
Local detailed plans for the City can be viewed in the Helsinki map service.
Building permits must be applied for with the City of Helsinki’s Building Control Services.

If some residents still have doubts
Not everyone is going to be fully on board with a block courtyard right from the start. However, other housing companies in the block may open passages between their plots and create joint functions and green spaces regardless. Other houses will monitor their success and possibly want to join in later.
In the initial phase of a joint courtyard, building companies may want to keep their own waste management and property management contracts. That is fine, but the best cost savings in block courtyards are reaped when housing companies combine their functions.
If a block courtyard is not supported in your housing company, there is no reason to lose hope. New people always move into the building, and opinions change. You should keep the matter on the agenda going forward, as well.
Scheduling by renovations
Housing companies often have long-term renovation plans. If possible, courtyard renovation should be scheduled in conjunction with other renovations that also affect yard areas. Geothermal drilling for energy renovations and subsurface drain repairs, for example, provide a good opportunity to renovate the courtyard at the same time.
When housing companies plan and implement renovations together, there will be a wide range of synergy benefits. It will also be easier for one large unit to receive offers for contracts compared to many small units. The costs of a shared courtyard are cheaper, which means that the same amount of money will yield a considerably better result.
Joint arrangement agreements are ideal for many
When the plots of several different owners are combined to create a new block courtyard, the housing companies jointly decide how the area is managed. At the general meeting, a majority decision is sufficient to join courtyards.
New apartment blocks built after 2000 favour joint arrangement agreements. It is an arrangement governed by the Land Use and Building Act, the purpose of which is to support cooperation between properties. The model is also very suitable for the management of older apartment house areas and block courtyards in enclosed blocks.
The agreement shall state how the physical functions of the block courtyard, such as waste facilities, courtyard areas, access routes and parking spaces, are divided between the plots. The distribution of costs must also be defined. Joint arrangement agreements are intended to be of a permanent nature, i.e. they should be carefully prepared. The agreement is registered in the municipal Real Estate Register.